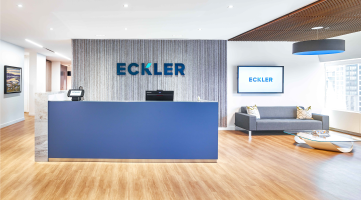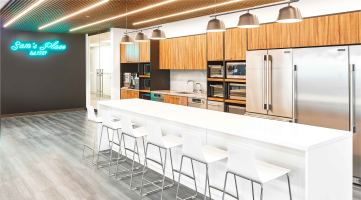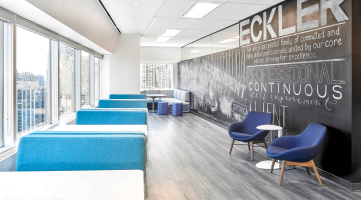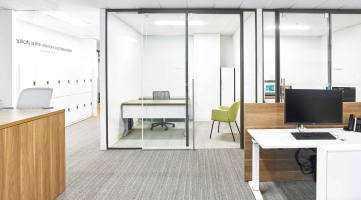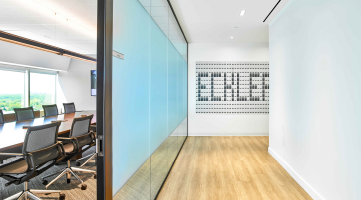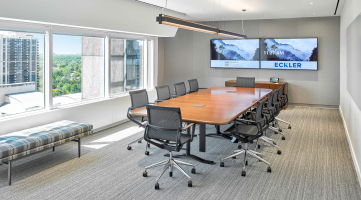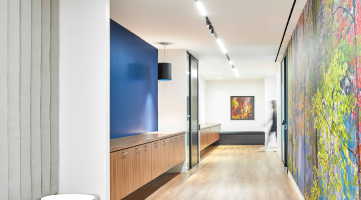5140 Yonge Street, Suite 1700
Eckler moved out of an older building to a more progressive space with a smaller footprint. The project lead, Scott Dorion (RWT Inc.) and Eckler engaged POI and an interior designer with the intent to drive greater collaboration while keeping employees on two floors. That meant reducing panel heights and limiting the number of private offices which dominated their previous workspace.
The new space reduced private offices by 50% and panel heights fell from 66 to 48 inches high. Offices now were located in the interior while open workspaces populated the perimeter, taking advantage of the many windows and allowing for greater natural sunlight to brighten up the space.
The solution took Eckler staff out of their comfort zone and promoted collaboration around big tables and high filing storage areas. POI managed the change in its entirety. The solution, primarily consisted of Steelcase and included Answer workstations, height adjustable Ology desks and Lite Scale walls. POI also recommended retaining and reusing some existing product to create meeting spaces that would be convertible to new offices as future growth required. From meetings to renderings to moves, POI understood the needs of the Eckler team and ensured that quality was not compromised while preserving budget accountability.









