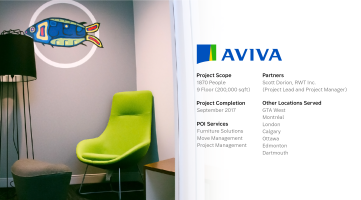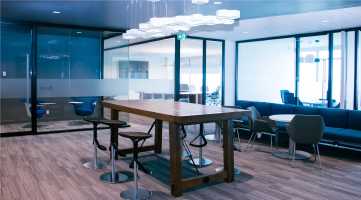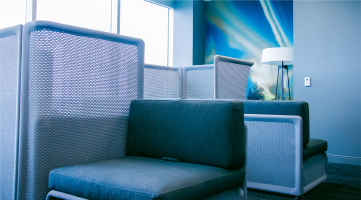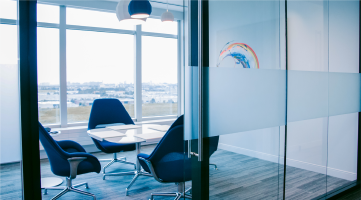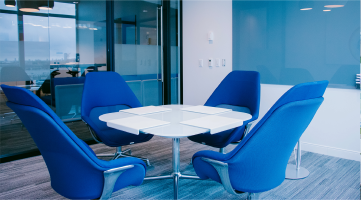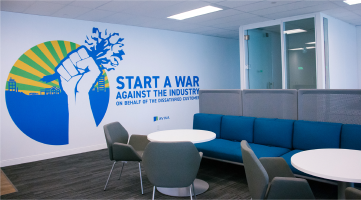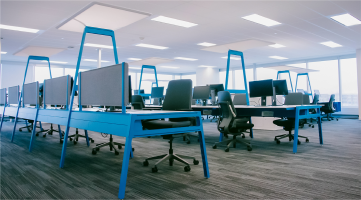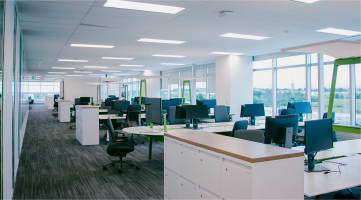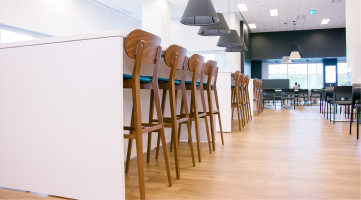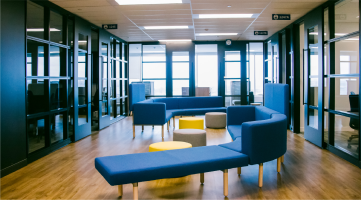10 Aviva Way, Markham
Aviva relocated over 1800 people from their existing Scarborough location into brand-new headquarters in downtown Markham. The project lead, Scott Dorion (RWT Inc.), along with POI and Aviva helped set the project scope and support their vision and workplace strategy by implementing their ‘Our Space Design Objectives’ which deemed furniture products as integral to the employee and customer experience. In order to increase collaboration, Aviva knew panels had to come down for teams to better integrate while also having access to more flexibility and choice in their meeting room selection.
The solution spanned 8 floors and included their cafeteria space and a Living Wall. In lieu of private offices, c:scape benching and Bivi workstations by Steelcase created an open and collaborative environment. Workstation sizes were standardized, and custom storage cabinets meant desk space remained uncluttered. Smaller ancillary spaces supported different postures, and integrated height-adjustability contributed to wellness imperatives.
Aviva was delighted by the enduring aesthetic, functionality and durability of the furniture selected, and the flawless execution of the project.











