

Toronto Region Board of Trade
The Toronto Region Board of Trade faced significant challenges with their existing office space, having outgrown their multi-level office at First Canadian Place after 30 years.


The Toronto Region Board of Trade faced significant challenges with their existing office space, having outgrown their multi-level office at First Canadian Place after 30 years.
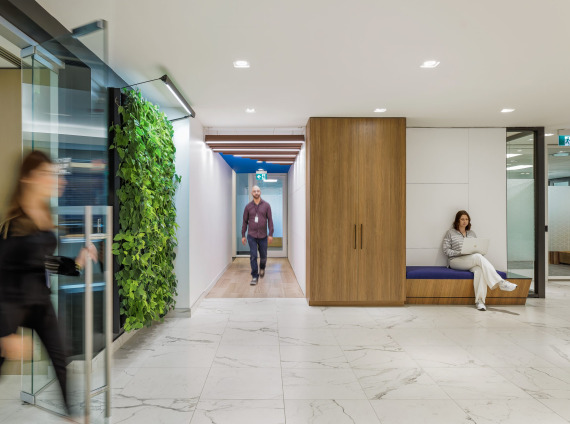
Northland Power, a leader in renewable energy, faced the challenge of relocating within the same building at 30 St Clair Avenue West, Toronto.

POI along with partners DIRTT and Capital Office Interiors, were part of a collaboration team that worked with the places&spaces designers to craft a workplace focused on choice, variety, equity, comfort, and accessibility.
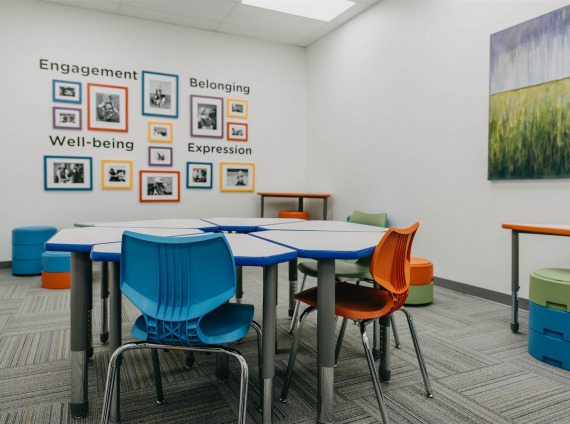
Children First were looking to relocate their existing office and replace all the workstations and specialty areas. POI was one of three companies that quoted on the new office and were selected because of their proposed solution that diverged from their original workstations, including suggesting height adjustable desks which was supported by the staff.

Brave Control Solutions, who design and deliver high quality automation solutions to Fortune 500 manufacturers across North America, moved from their leased premises to their new building to support greater capacity. POI was called upon to help move them to their new converted warehouse space. Brave’s overall building’s distinctive architectural and interior features meant that furniture aesthetic had to be representative and consistent with their branding.

Parkbridge relocated their head office location to Collingwood, Ontario. To support their consolidation strategy, they built a new 2 storey office building and merged 5 existing smaller locations into one.

Finastra, one of the largest fintech companies in the world, sought to merge multiple locations into their new flagship Canadian Headquarters. Having already engaged POI on their Toronto office, Finastra leveraged their global contract with Steelcase in their selection of POI as their partner of choice.

Draft-Tech, who consist of structural detailers and structural engineers, were looking to expand their current location to accommodate for growth. They engaged POI to assist in the planning of their space which would accommodate the integration of new employees.

Conestoga College set out with a plan to construct an International Students’ Campus and chose Kitchener’s Market Square to do so. The College engaged POI as educational environment experts to provide both insights as well as curated, durable furnishing solutions. The Campus would be an exciting, edgy, and exhilarating environment that would stimulate student engagement, collaboration and learning in a non-traditional setting.

KingSett, a company that values both tradition and well-being, had outgrown their space in the TD Tower and needed to expand. Having recently acquired the Scotia Plaza, the opportunity to move there and take two full floors allowed for the design of a more functional, collaborative and engaging space for their employees.
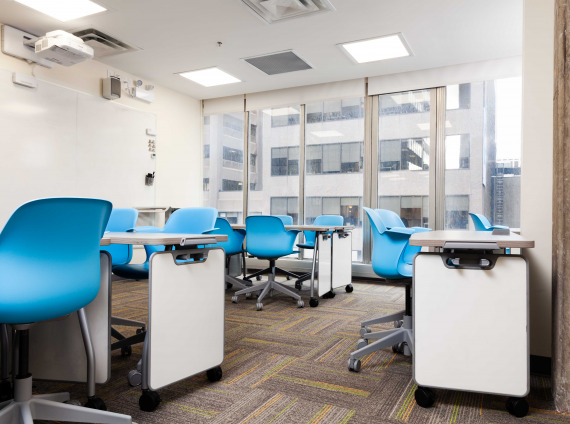
Rosedale Day School (RDS) engaged POI to help them create a 21st century learning environment in a Manhattan-style mixed commercial and residential facility in the heart of Toronto. With progressive thinking driving increased attendance, RDS took on an extra floor due to its expansion requirements.

Dillon Consulting chose to engage POI with the goal of increasing business and end-user flexibility by maximizing choice and control for employees while fostering greater social interaction. The interior designer effectively updated an older space in the same building, and infused colour to deliver an airy modern feel.
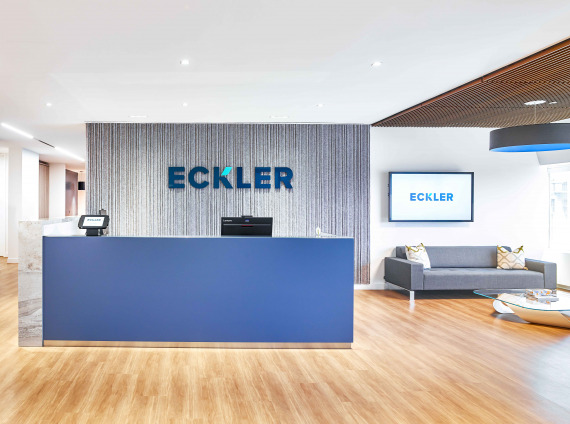
Eckler moved out of an older building to a more progressive space with a smaller footprint. Along with project lead Scott Dorion (RWT Inc.), they engaged POI and an interior designer with the intent to drive greater collaboration while keeping employees on two floors. That meant reducing panel heights and limiting the number of private offices which dominated their previous workspace.

When U.S based DecisivEdge expanded into Canada, they looked to POI to create a fresh, fun and contemporary space that would both attract and retain future employees.

Canadian Hearing Services(CHS) approached POI to supply interior furnishings for their head office. Their goal was a complete space and design refresh that would make better use of natural light by bringing down cubicle heights to create a more open concept collaborative environment.

As the primary regulatory body for over 14,000 registered dental hygienists in Ontario, the College of Dental Hygienists of Ontario (CDHO) moved from their former half floor location to a new facility nearby. The design intent for their new space was to reflect greater openness and approachability.

Aviva relocated over 1800 people from their existing Scarborough location into a brand-new headquarters in downtown Markham.

Interward relocated from Bay Street to Yorkville with the aim of optimizing their square footage while attracting an outstanding talent pool. The new boutique space was designed to promote collaboration and flexible growth.

As one of the largest real estate service and property management providers in Canada, Bentall Kennedy needed to ensure that their new space reflected their premium brand.
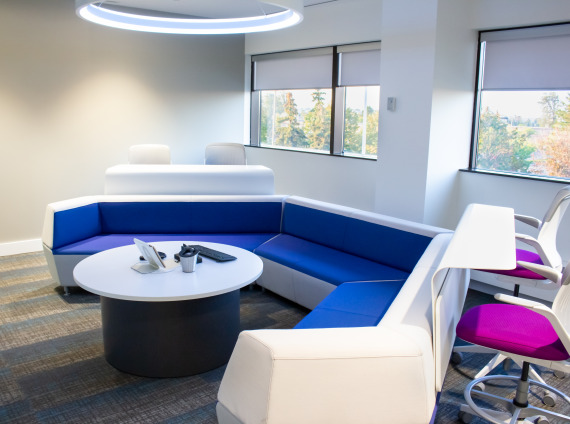
Contract Pharmaceuticals Ltd. (CPL) was looking to modernize their facility to better facilitate collaboration while enhancing customer-facing areas.
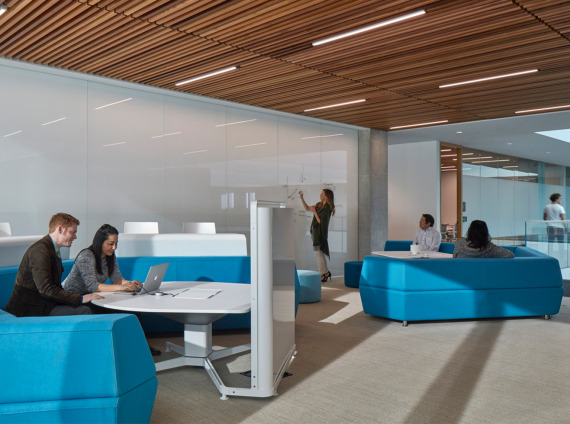
Canon Canada’s new headquarters envisioned balancing privacy and collegiality in an open and serene environment.
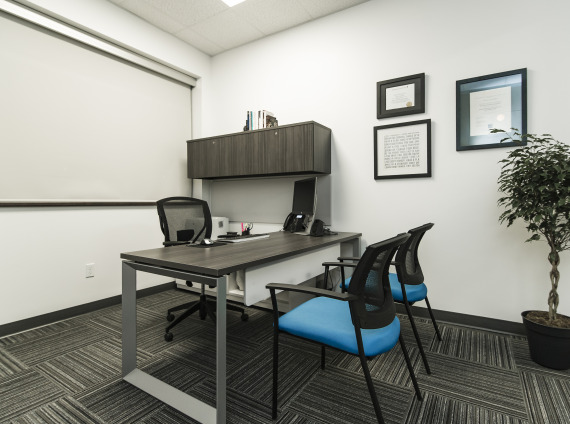
YA Canada needed to expand their contact centre to support double-digit employee growth. When they moved into their new facility, it more than tripled their space.
